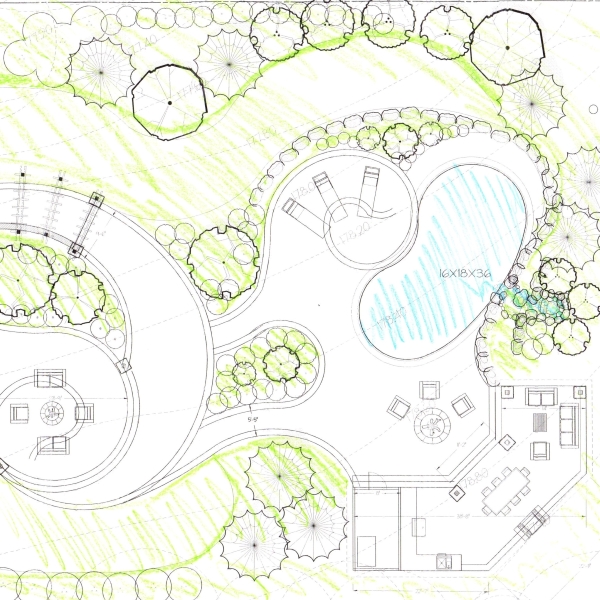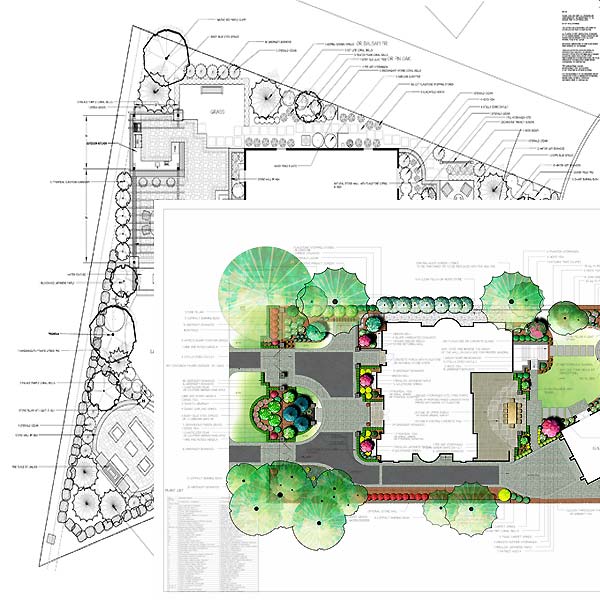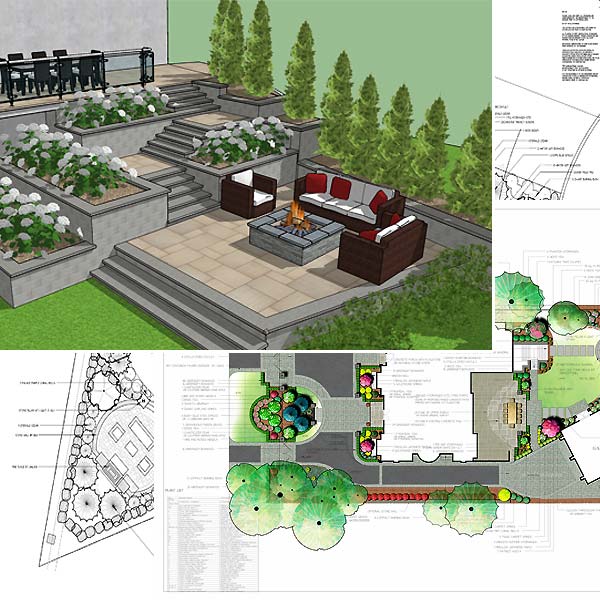pricing structure
A landscape design project can range from a concept / schematic design providing ideas about what to do with the property, to master plan drawings showing a specific vision for the site with details and specifications, to a construction details and permit drawings that the homeowner or a contractor can use to create the entire project.
The fees for full project can be one lump sum number or hourly rate as well as percentage of construction cost or combination of both. The pricing structure will be written in your contract. This fee will be determined at the initial ON SITE CONSULTATION.
The fee for design services can vary based upon the following factors:
- The size of the area to be designed.
- The complexity and level of details requested.
- The amount of site work and document preparation that is needed.

CONCEPT DESIGN / SCHEMATIC PLAN
FROM $1000
PRICE BASED ON 50’x100′ LOT, FOR FRONT YARD OR BACK YARD DESIGN
- Site survey, base plan preparation
- Overall design idea
- Schematic plan drawn to scale
- Inspiration pictures
- Black and white CAD drawing or rough colour rendering
- 1 revision

LANDSCAPE MASTER PLAN & SPECIALTY DRAWINGS
FROM $2000
PRICE BASED ON 50’x100′ LOT, FOR FRONT YARD OR BACK YARD DESIGN. SCOPE OF WORK WILL BE DETERMINED AT INITIAL CONSULTATION AND WILL INCLUDE ALL OR SOME OF THE FOLLOWING:
- Site survey, base plan preparation
- Concept design stage
- Discussions and revisions
- Drawn to scale CAD drawings
- Detailed planting plan with plants names and placing
- Plant list with botanical, and common names, quantities and sizes
- Detailed hardscape layout with dimensions and specification
- Paving stone material choice recommendations
- Cabana, Gazebo, Shed, Pergola concept design
- Deck design
- Pool design
- Lighting plan
- Grading Plan
- Colour rendering
- 3D illustrations
- Inspiration pictures
- 3 Revisions

COMPLETE DESIGN AND ADMINISTRATION PROJECT
UP TO 9% OF CONSTRUCTION BUDGET AND/OR HOURLY RATE
- Concept and Design development stage
- Construction detail drawings.
- Permit drawings
- Permit process administration
- Coordination work with engineers, architects, other specialists
- Material procurement
- Obtaining competitive bids
- Construction site visits and supervising
